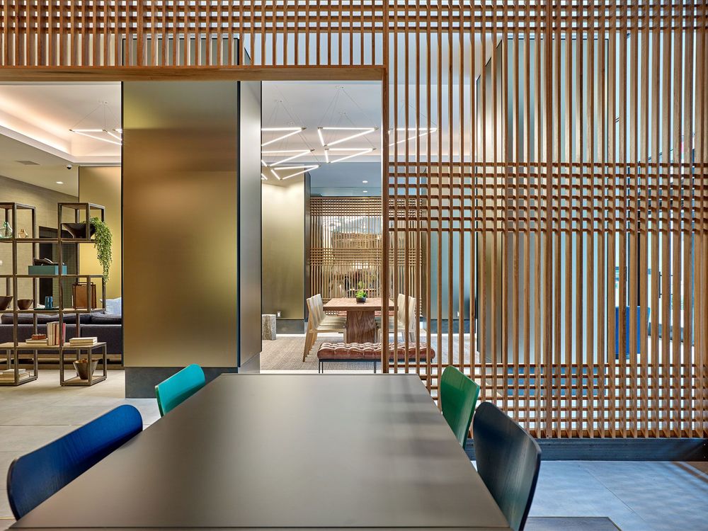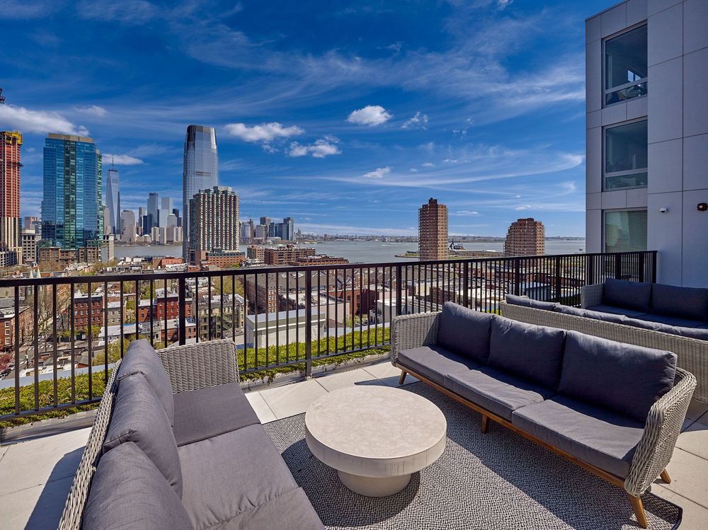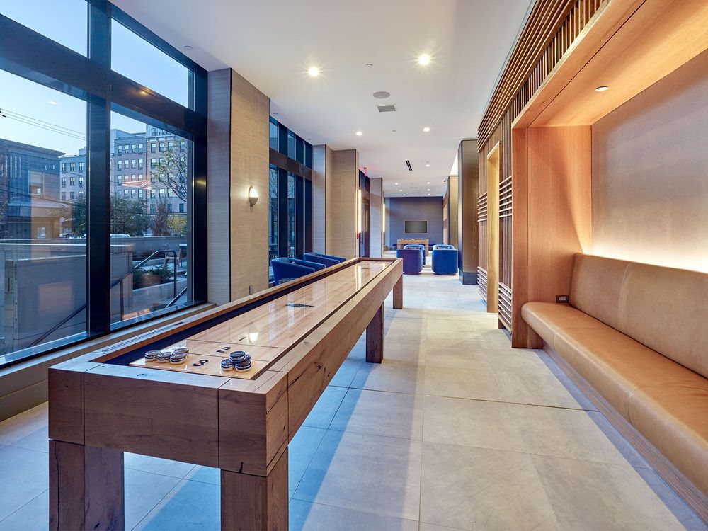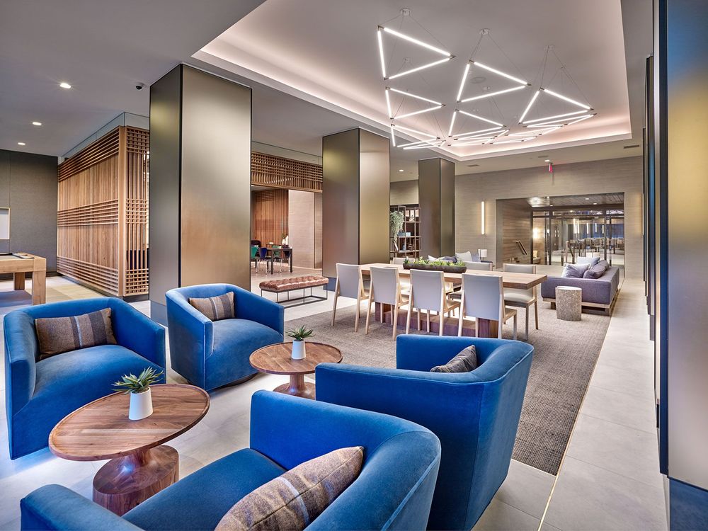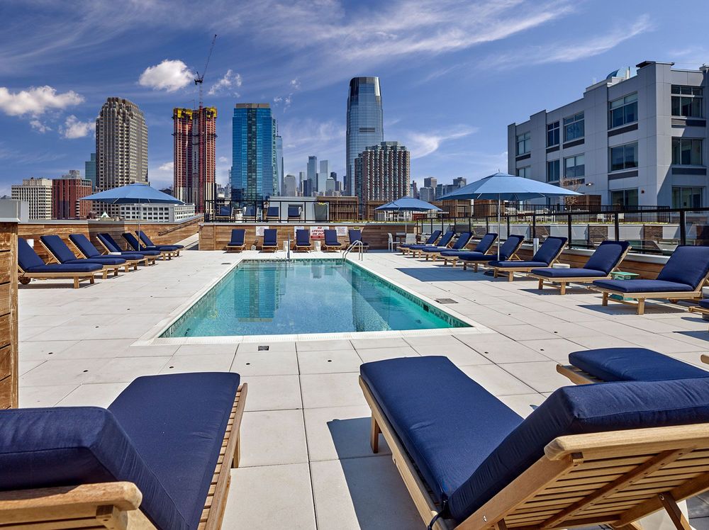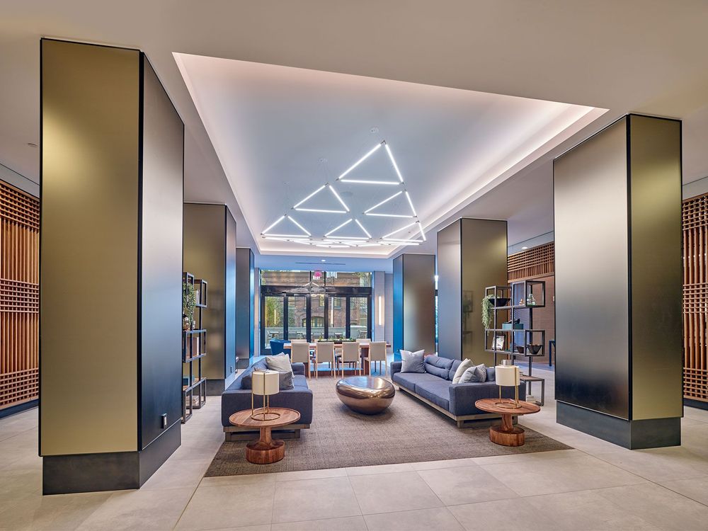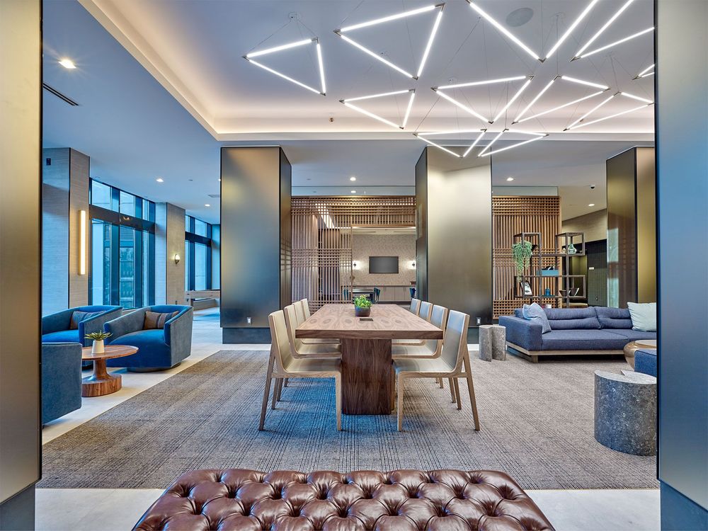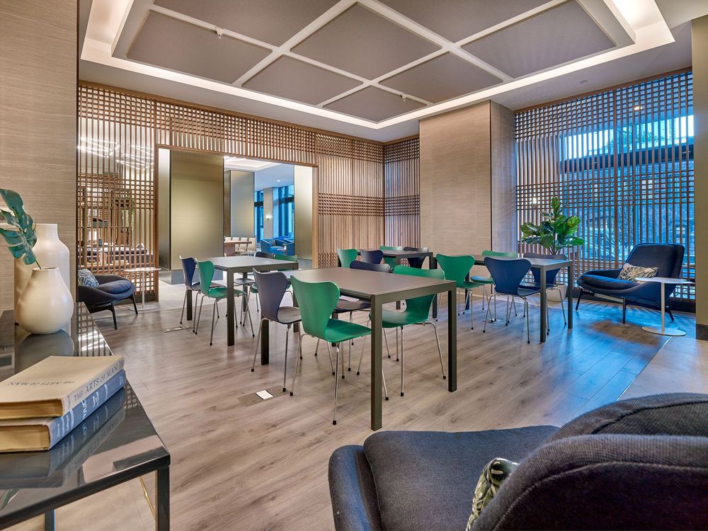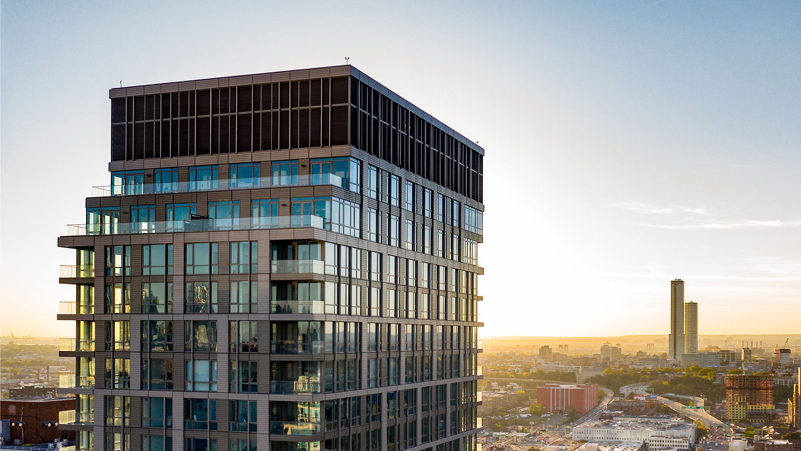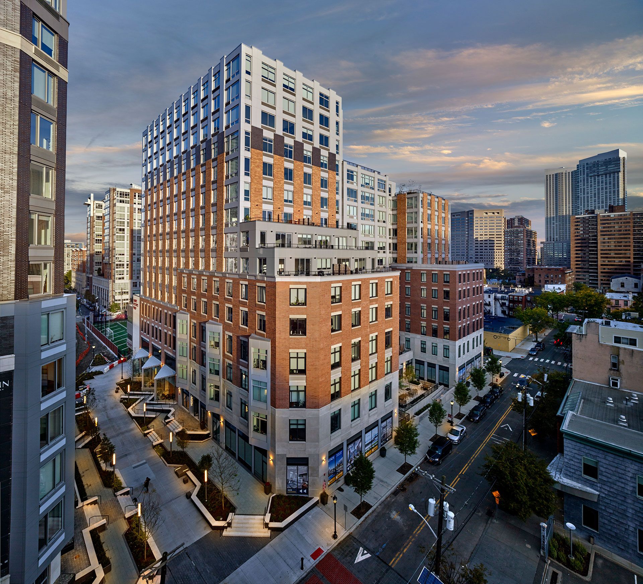
Lenox
Lenox
Overview
There has been much anticipation for these two high-designed 15-story buildings situated between Sussex and Morris streets on Van Vorst Street in Jersey City. Located within one or two blocks are the Marin Boulevard Light Rail Station and the Liberty Harbor Ferry Terminal, Lenox and Quinn are efficient, transit-oriented multifamily buildings providing direct access to New York City.
Offering views of lower Manhattan, the modest and polished architecture presents separate buildings which are connected by a well thought out pedestrian plaza incorporating amphitheater seating and plenty of trees for shade. By enhancing these multifamily buildings with automated parking, charging stations, bike storage, clubroom, fitness center, dog run and sundecks residents can live, work, and play. Was it mentioned there is also a roof deck kitchen and pool offering stunning New York City views?
MHS Architecture is thoroughly acquainted with this neighborhood. In fact, MHS are land planners for the Liberty Harbor North Redevelopment Plan which includes Gulls Cove, The Liberty Point Condominium, and the stunning Madox building. Neighbors and developers have been, and are still, optimistic that these transforming developments with high-end architecture will attract even more empty nesters, urbanites, and Manhattan’s millennials alike.
