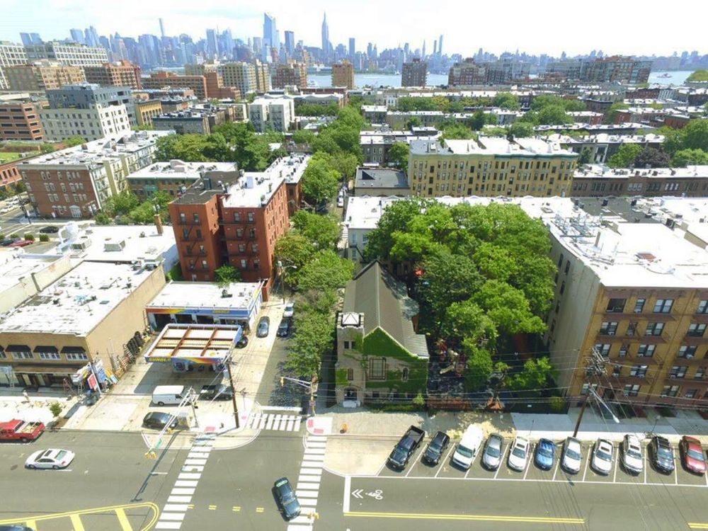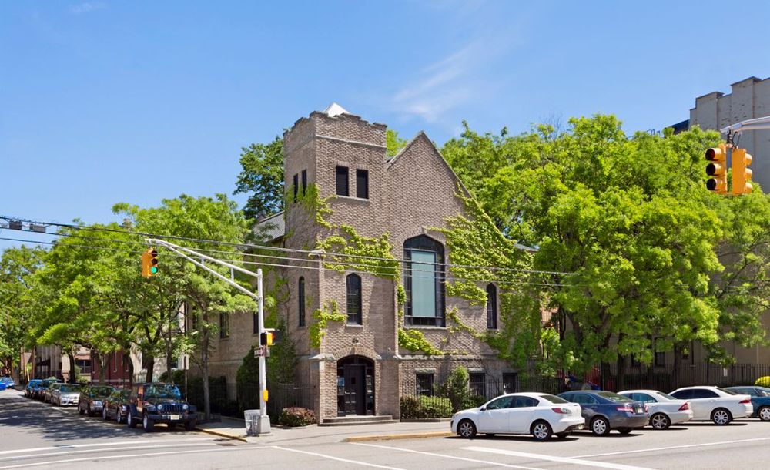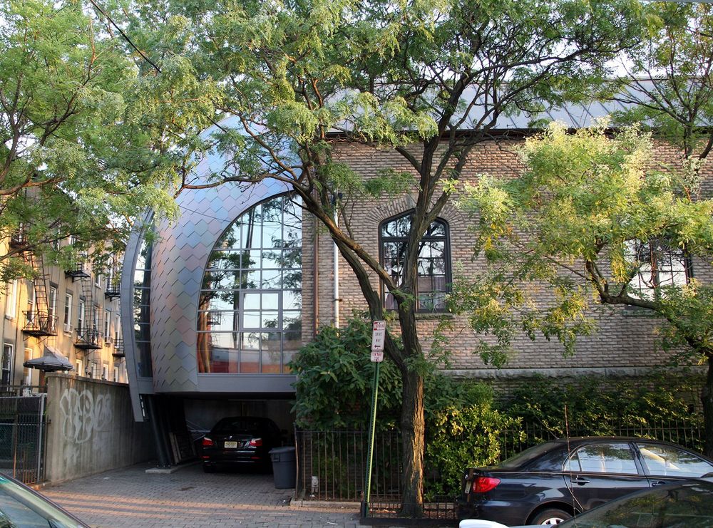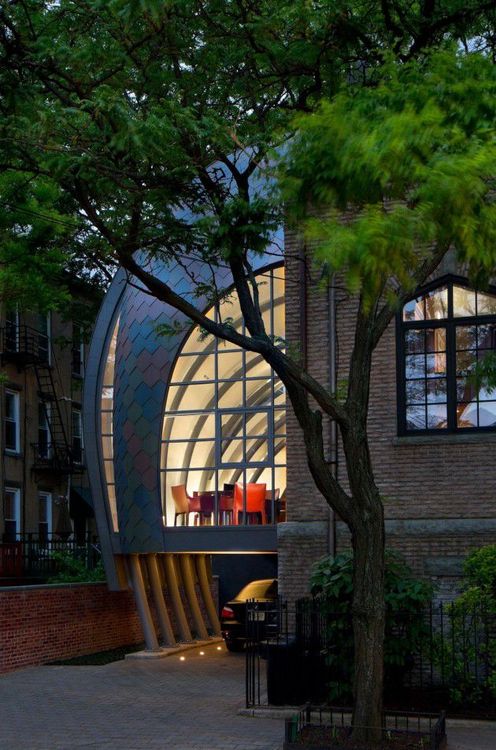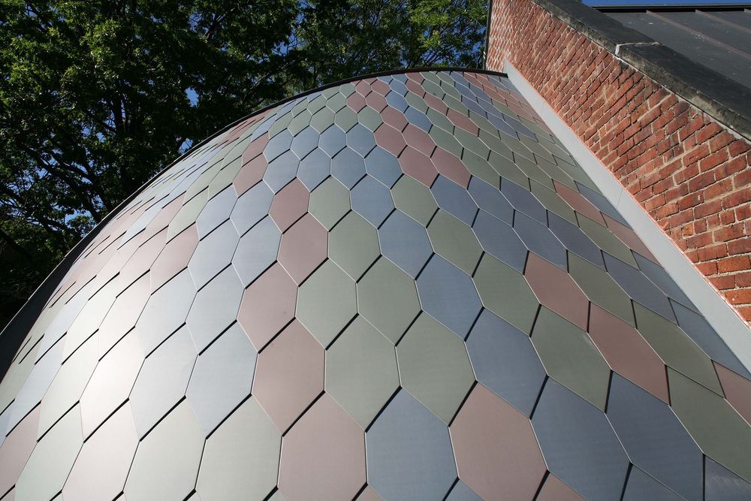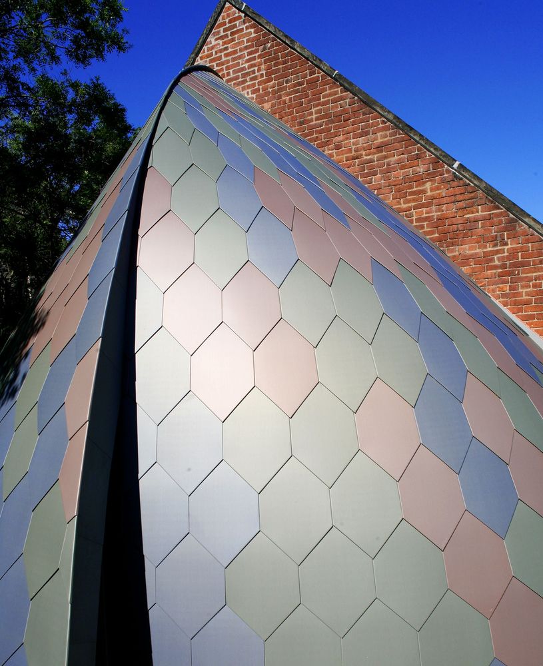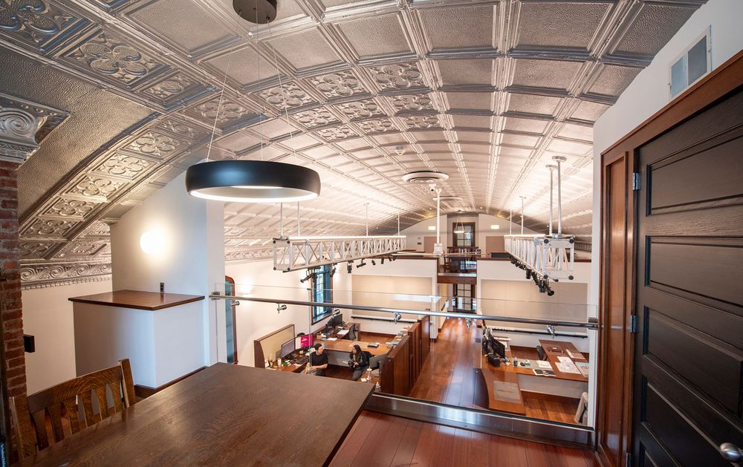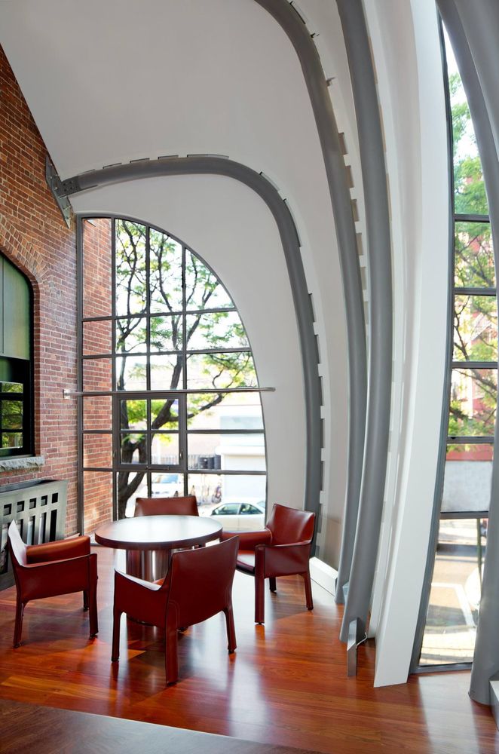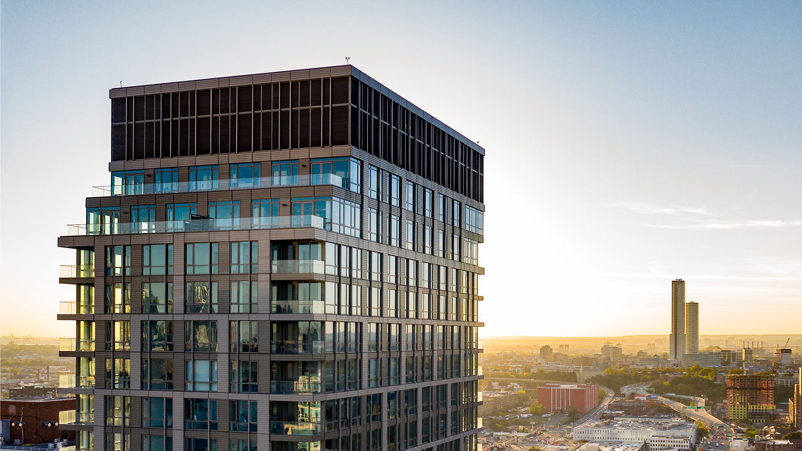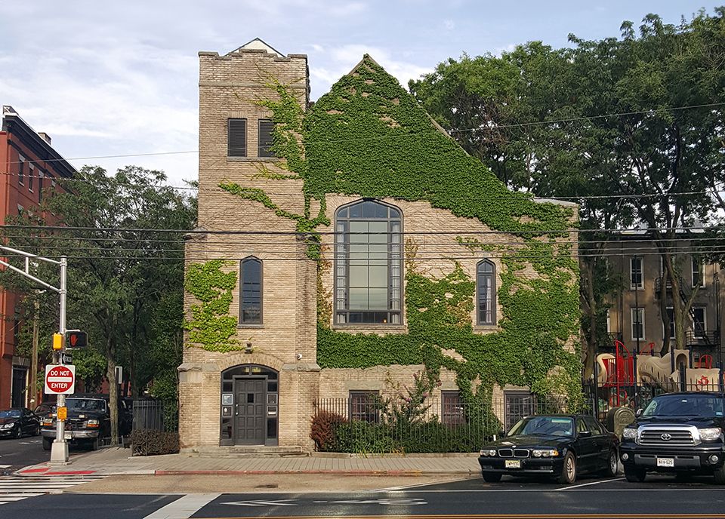
MHS Office
MHS Office
Overview
Situated on a brownstone-lined street in Hoboken, NJ—a neighborhood rooted in late 19th-century history—MHS Architecture’s office space reflects a rich legacy of transformation. Originally built as a Norwegian Church in 1890, later serving as an American Legion Lodge (chartered by Congress in 1919), and more recently becoming the architectural office of MHS Architecture (since 1989), the building has adapted to mirror the evolving religious, political, and social contexts of the time.
The newly added apse, a curved architectural feature that traditionally served as a church’s focal point, offered a unique opportunity to expand the modern design studio. This addition recalls the former presence of 19th-century religious architecture while embracing 21st-century design and fabrication techniques.
In collaboration with The Product-Architecture Lab at Stevens Institute of Technology, a leading-edge design program, the team explored advanced applications of form and computer-aided manufacturing.
The apse addition is a pre-constructed Computer Numerically Controlled (CNC) structure with a bent steel tubular skeleton, lead-coated copper sheathing, and steel-and-glass curtain walls. By leveraging parametric modeling systems, the project achieved the apse’s intricate, abstracted form within the practical budget of a typical urban addition.
