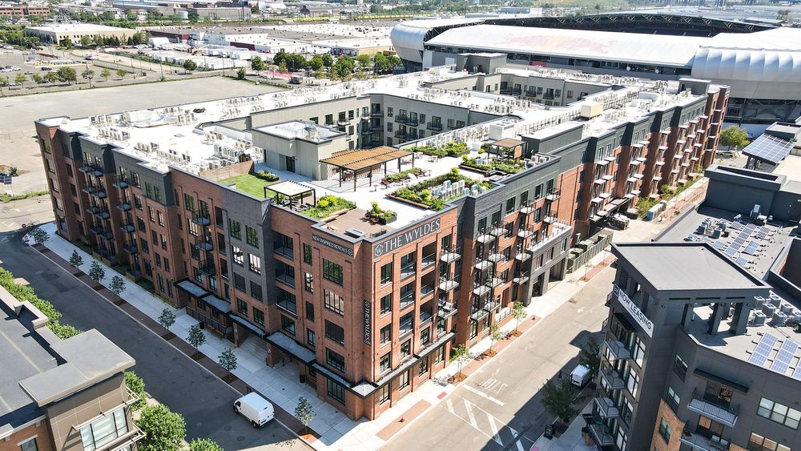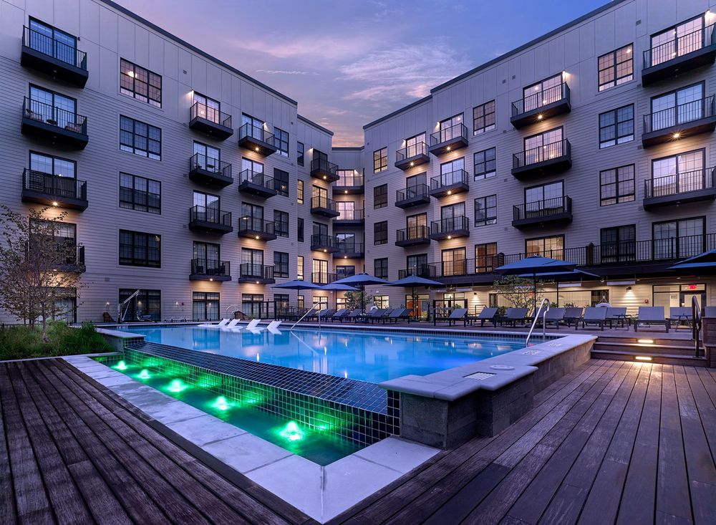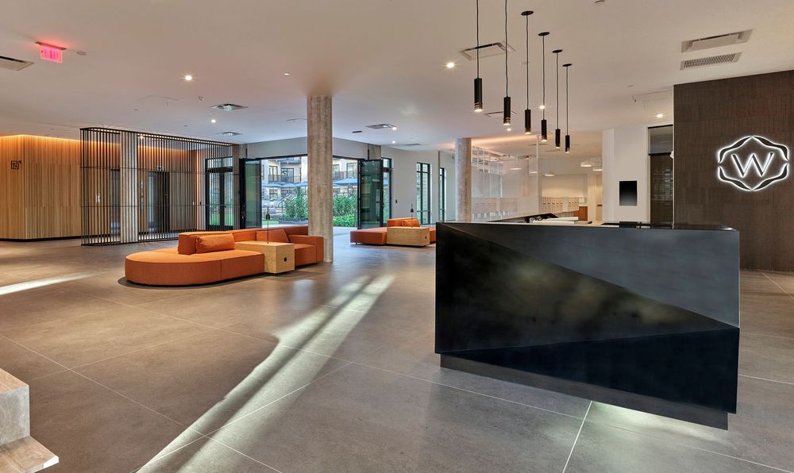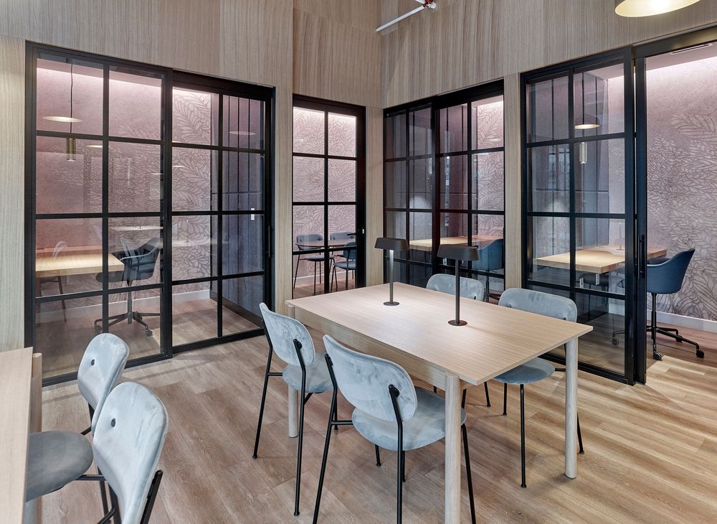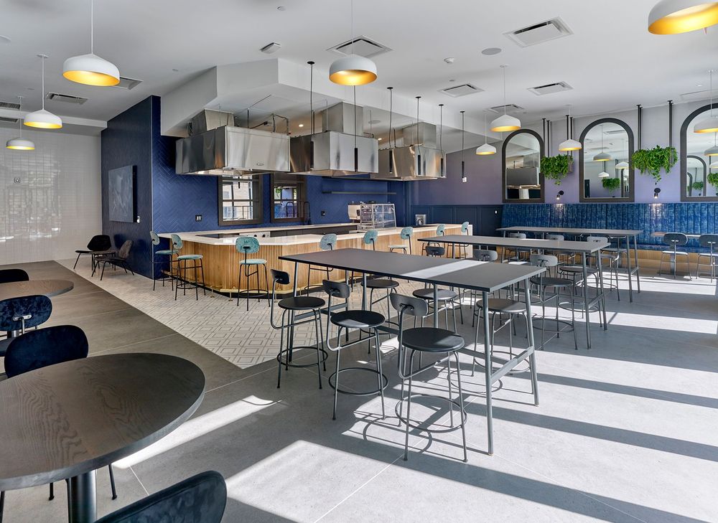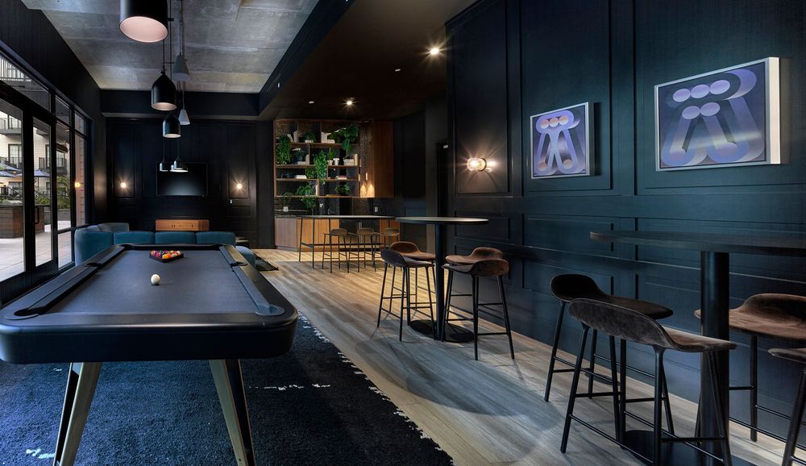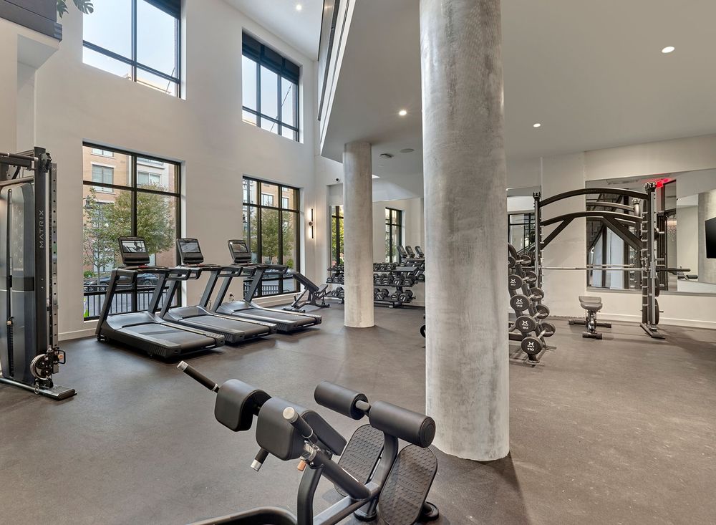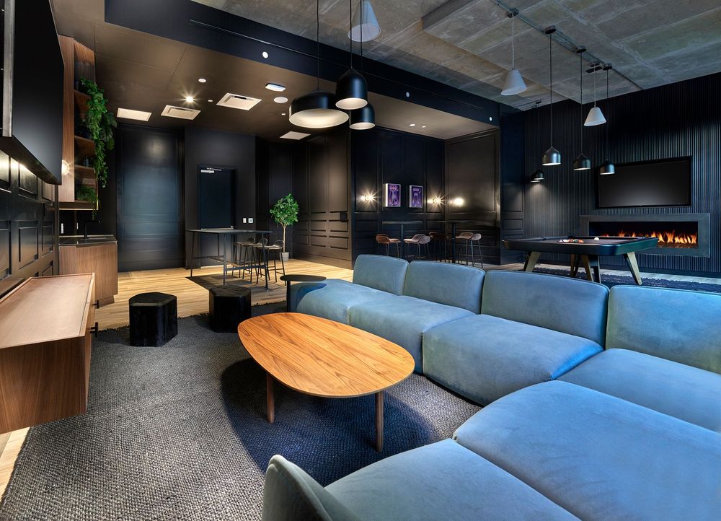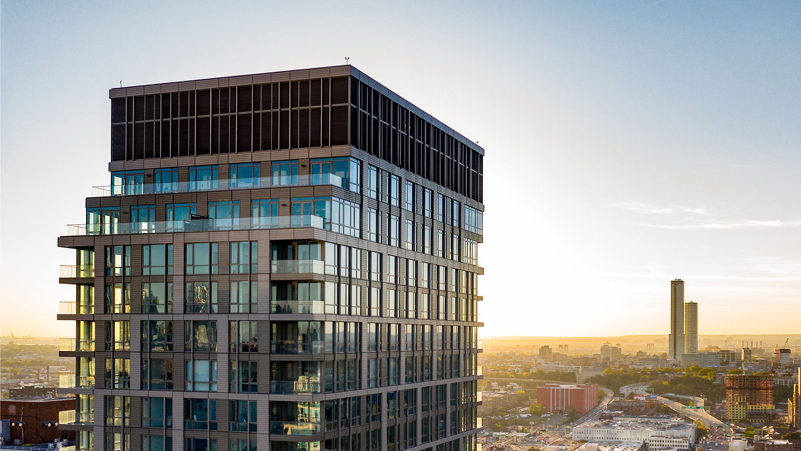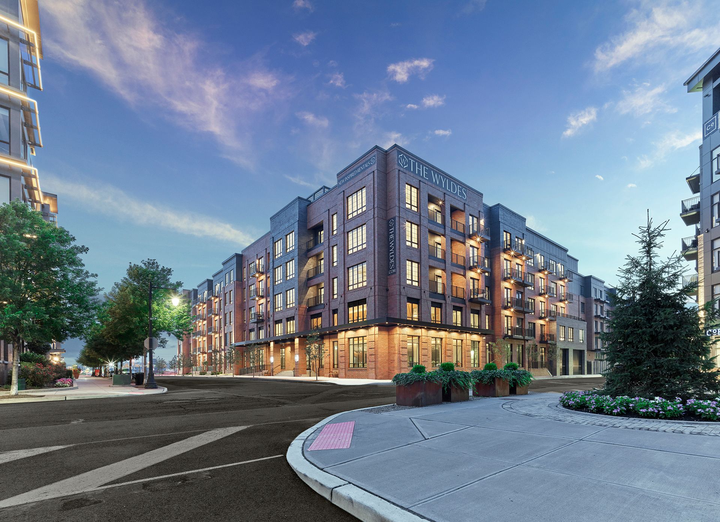
The Wyldes
The Wyldes
Overview
MHS Architecture collaborated with Advance Realty Investors to design The Wyldes—a 399-unit, transit-oriented multifamily building next to the Harrison PATH Station and located within the 35-acre Riverbend District in Harrison, New Jersey. This district is just an 18-minute commute from downtown Manhattan and an even shorter commute to Jersey City and Newark. The Wyldes' design exemplifies the 'live, work, play' lifestyle. Two grand lobbies featuring double-height lounge areas welcome residents, leading them to 70,000 square feet of indoor and outdoor amenities. Comforts include a commercial-grade demonstration kitchen, a two-tiered fitness center, a virtual gaming and karaoke room with a minibar, a media lounge, and a billiards room. Not to mention, the architecture had to include flexible co-working spaces that range in size for private offices and meeting rooms. The building features a landscaped rooftop offering panoramas of downtown Manhattan and Newark, accompanied by a full-service bar equipped with TVs, multiple firepits, sunbeds, and dining zones.
