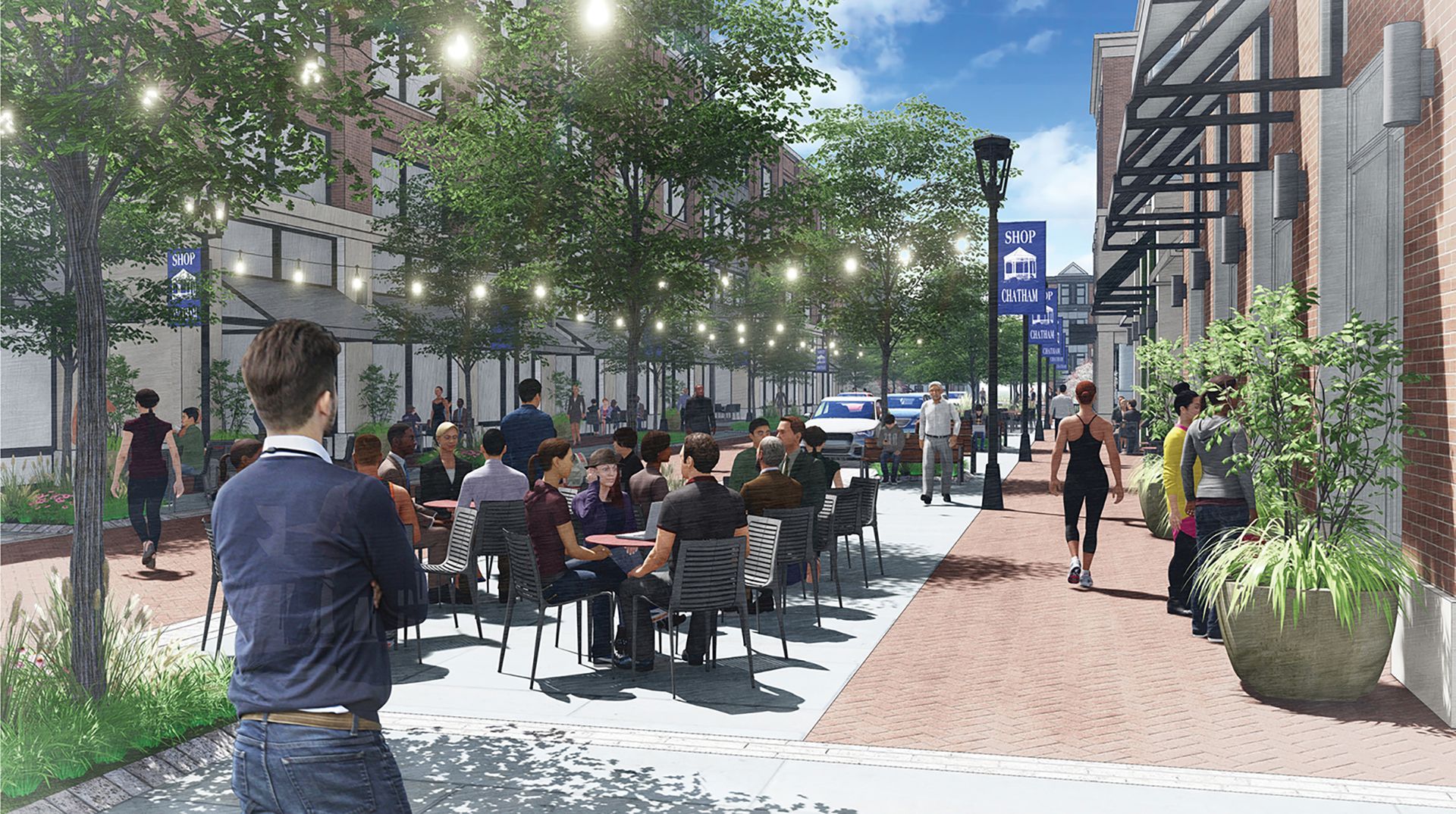
Chatham Mews Redevelopment Plan
Chatham Mews Redevelopment Plan
Overview
Client
Vertical Realty Capital + KRE Group + Stolar Capital
Location
Chatham, NJ
Size
5 Acres
Mixed-Use Multifamily
200 Residential Units
18 Townhome Units
30,000 GSF Commercial / Retail
316 Residential Parking Spaces
123 Public Parking Spaces
152 Commercial / Retail / Office Parking Spaces
Team
Hollwich Kushner
Arterial
Year
2019
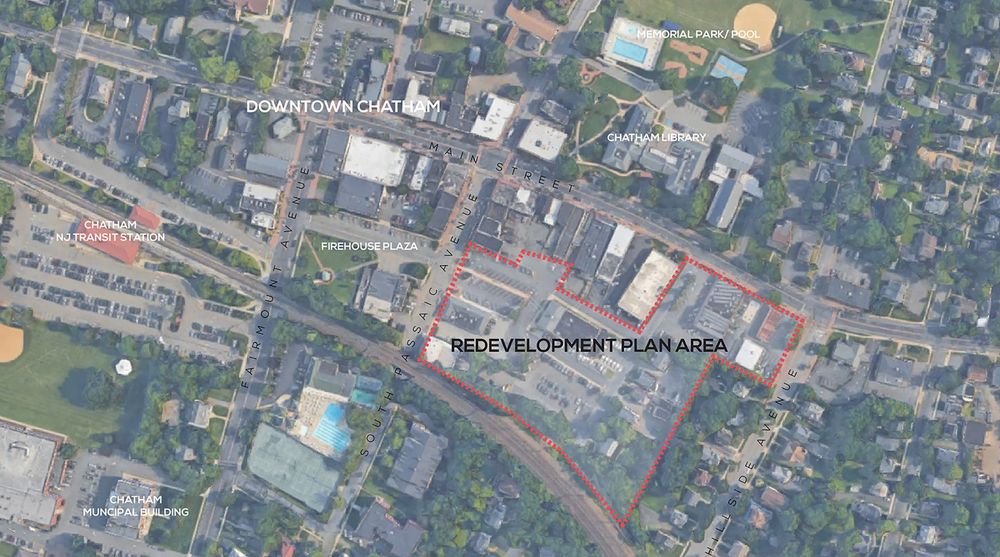
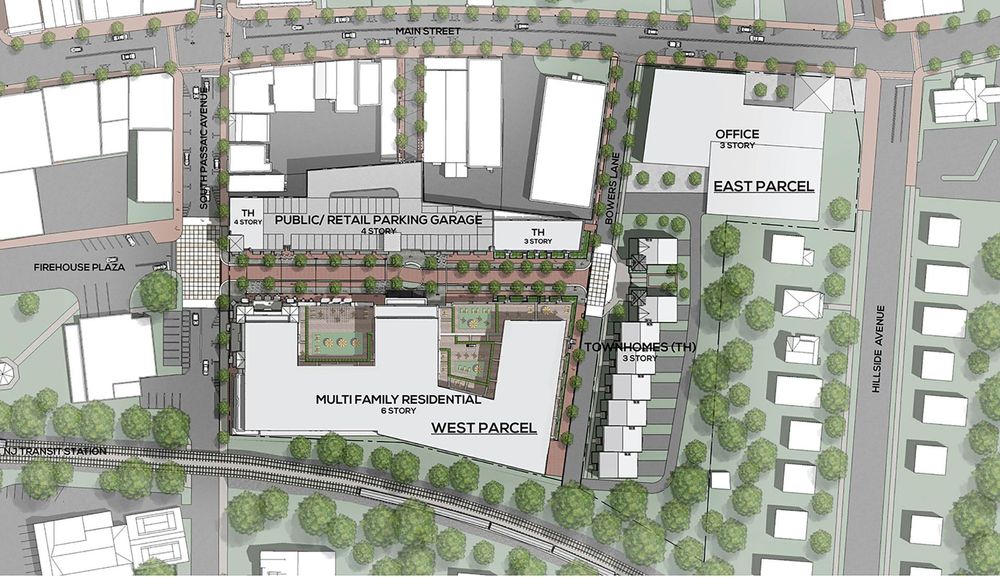
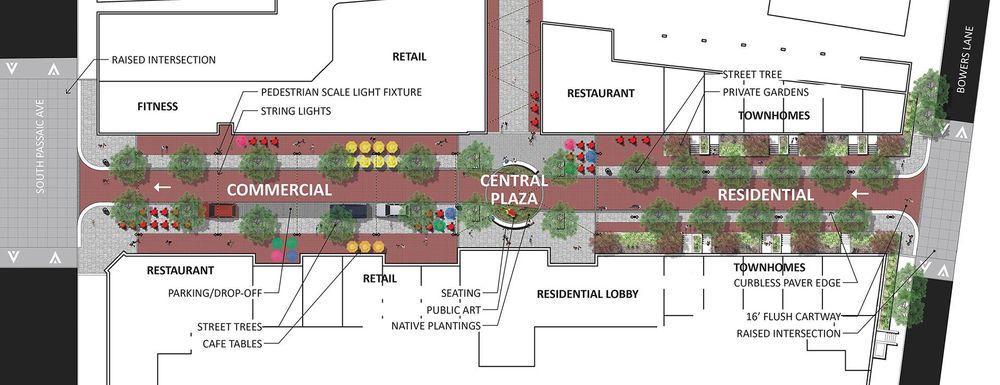
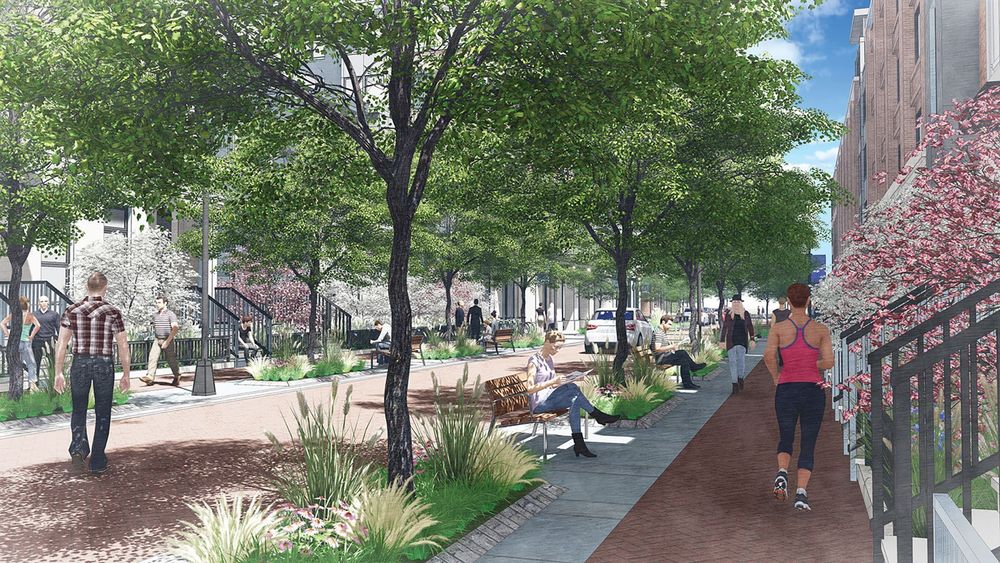
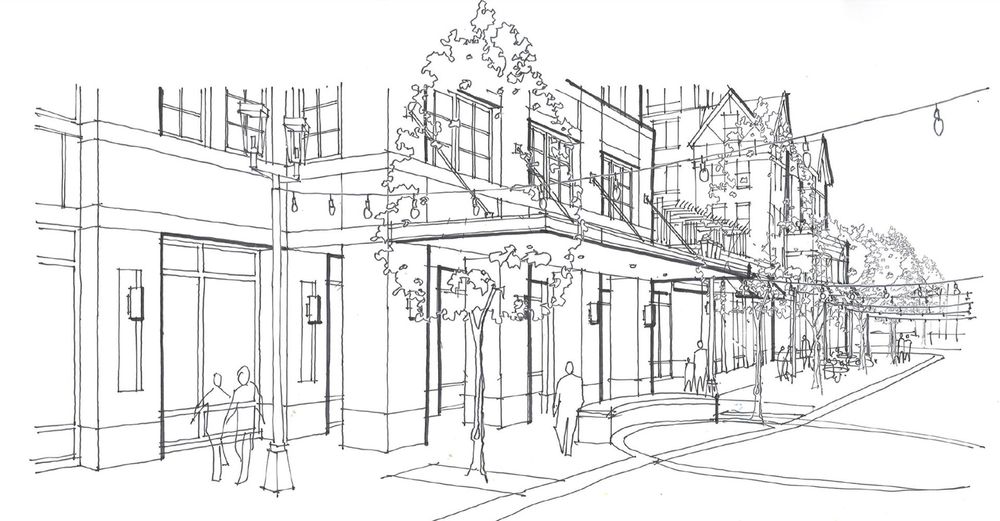
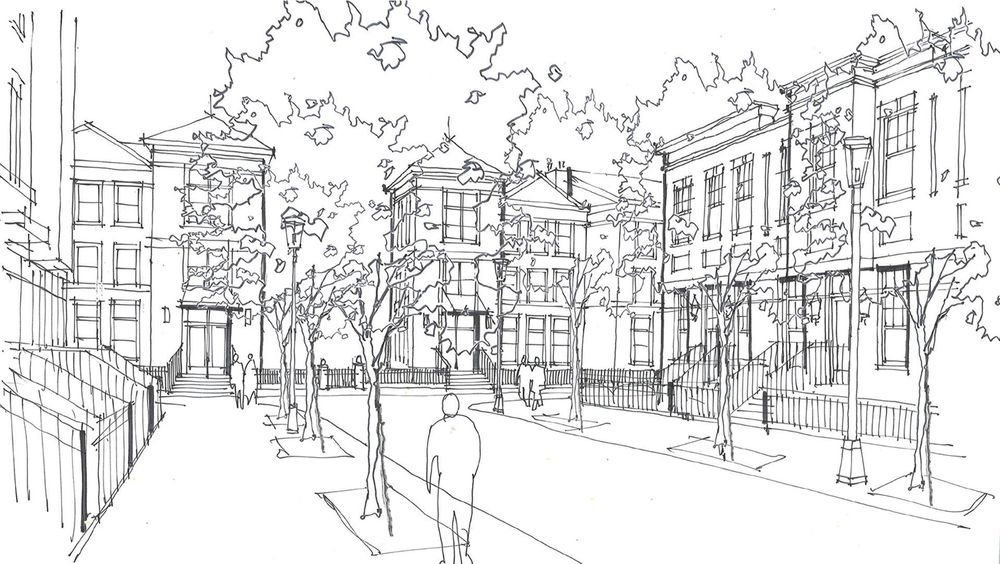
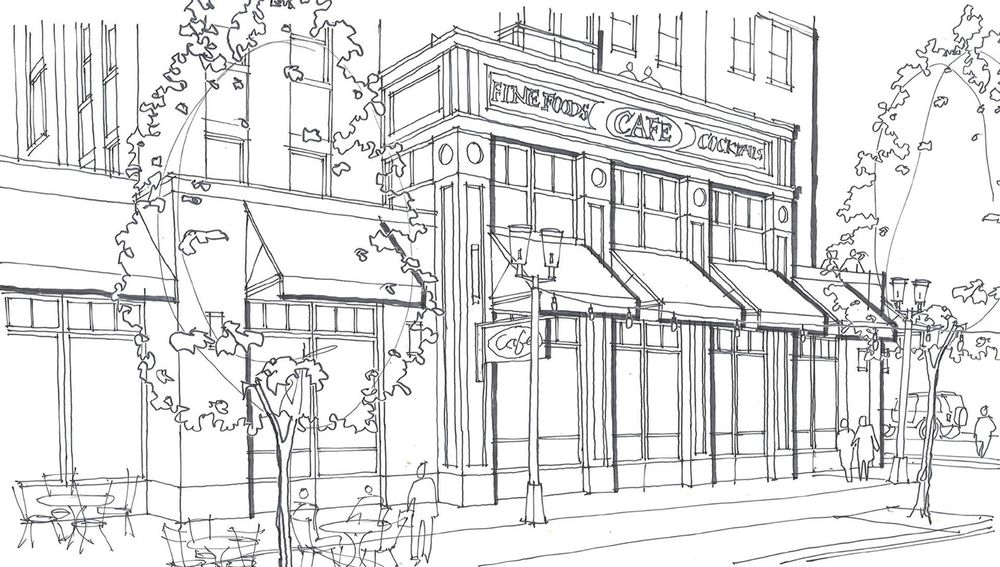
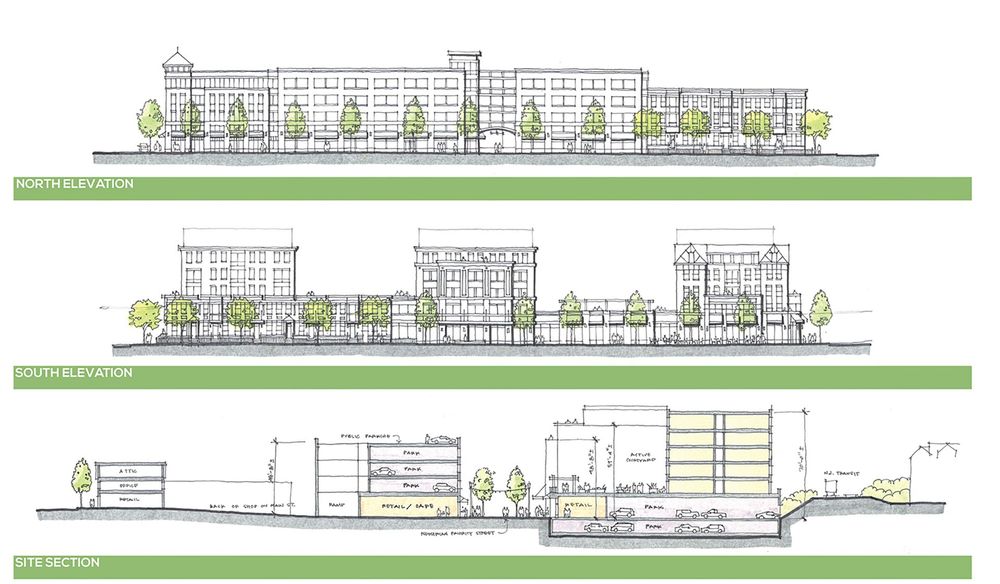
More Projects
More Projects



