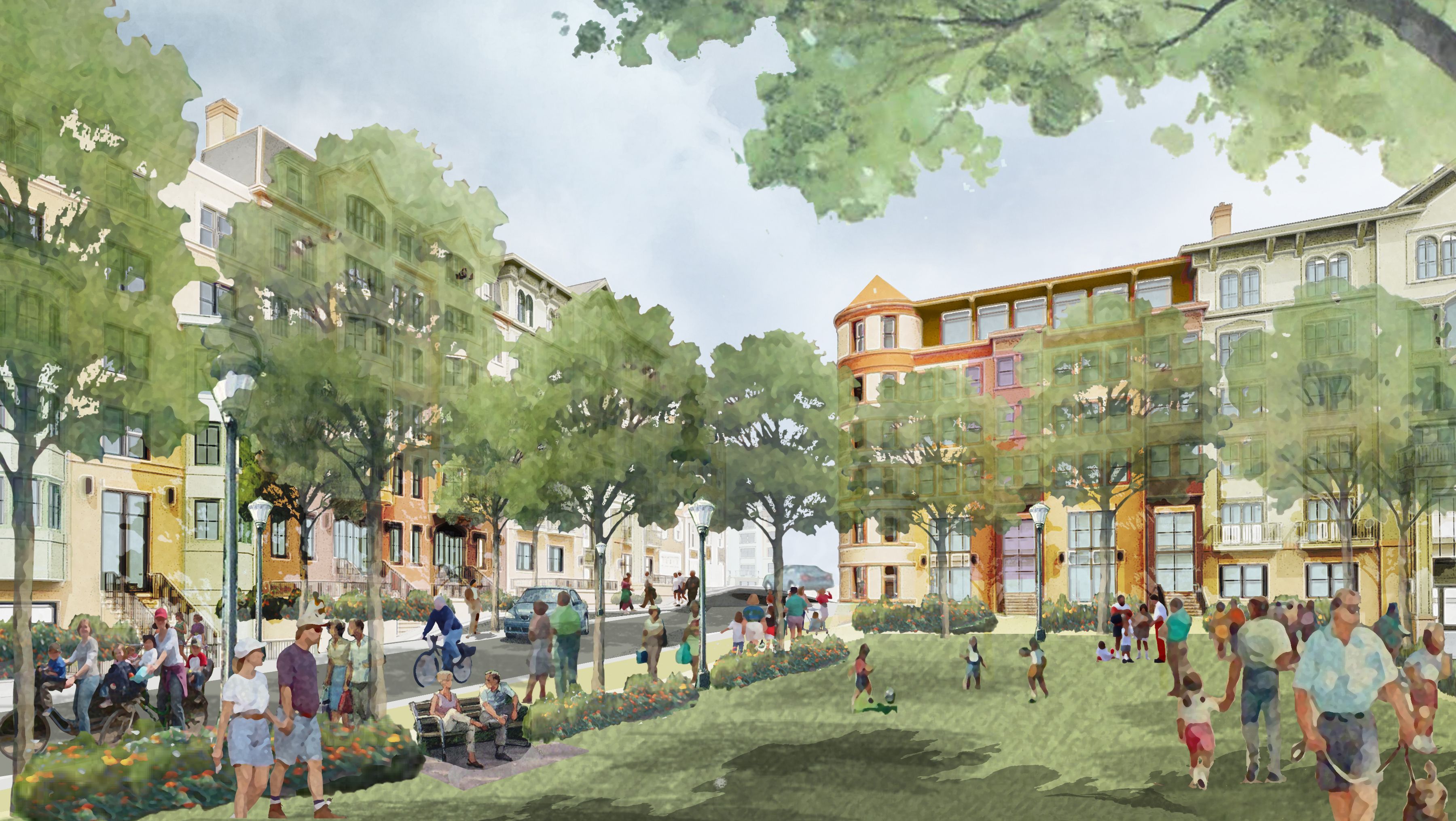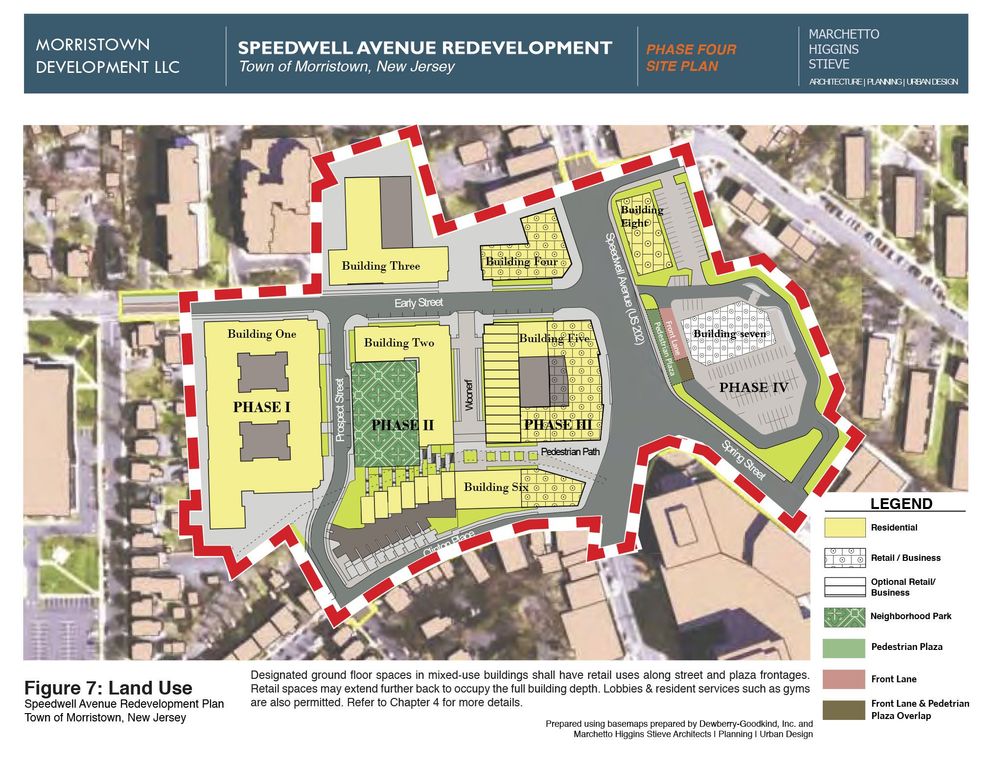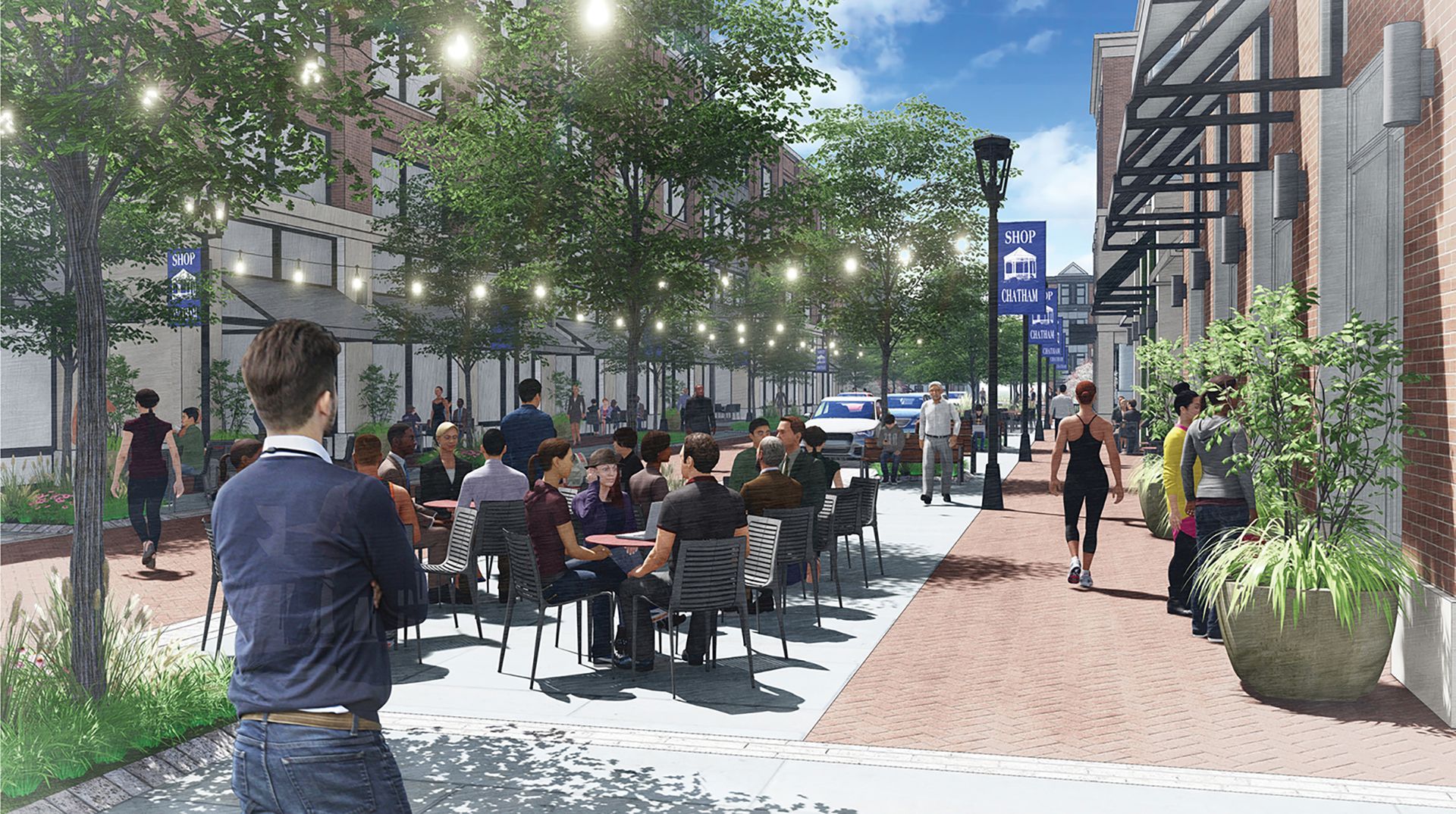
Speedwell Avenue Redevelopment Plan
Overview
The Speedwell Avenue Redevelopment project was specifically tailored to enhance a new Morristown village park. The redevelopment plan focuses on centering this new public park, that is easily accessible from downtown via a pedestrian-only street, promoting a walkable community and a sense of belonging. The Morristown Council approved the plan, which consists of 662 residential units spread out over five phases, along with retail spaces located on Speedwell Avenue.
This redevelopment project involves transforming 14 acres of parking lots near the central business district of Morristown, New Jersey into a mixed-use area. To improve connectivity, the streets were extended and reorganized into block formations. The central park and pedestrian-only connections to the town center serve as the centerpiece of the plan. The buildings, ranging from 4-6 stories in height, are primarily residential with retail spaces and parking located on the lower levels.
This project was designed using a form-based code approach, which incorporates context-sensitive architectural design controls, landscaping, and sustainability features. The plan was created in collaboration with Jonathan Rose Associates, and the first phase has already been completed.





